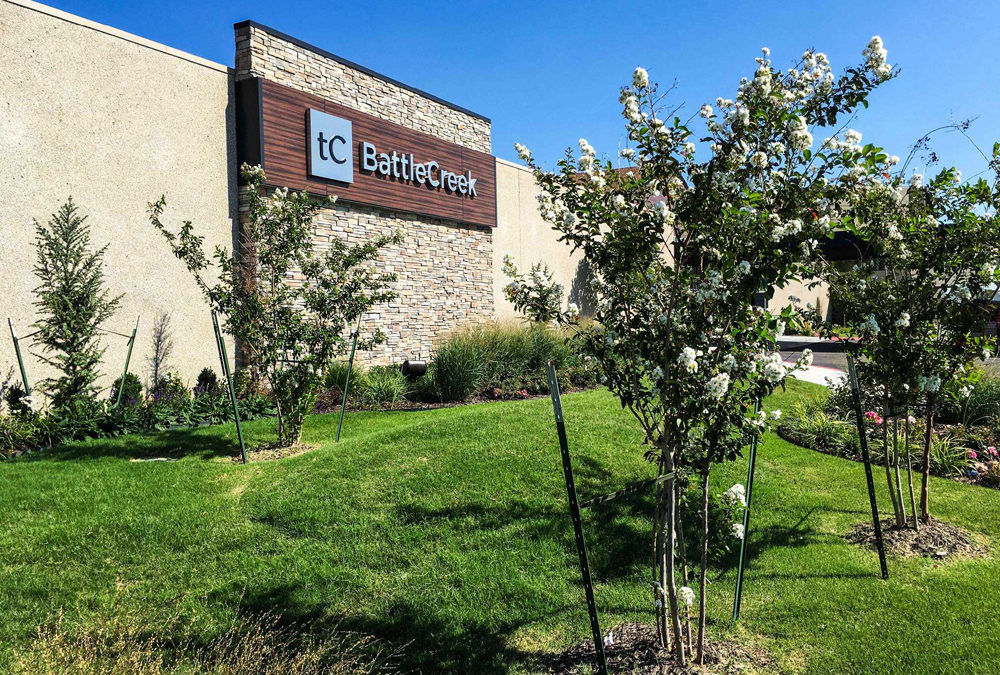
by Jeff Pugh | Apr 3, 2018
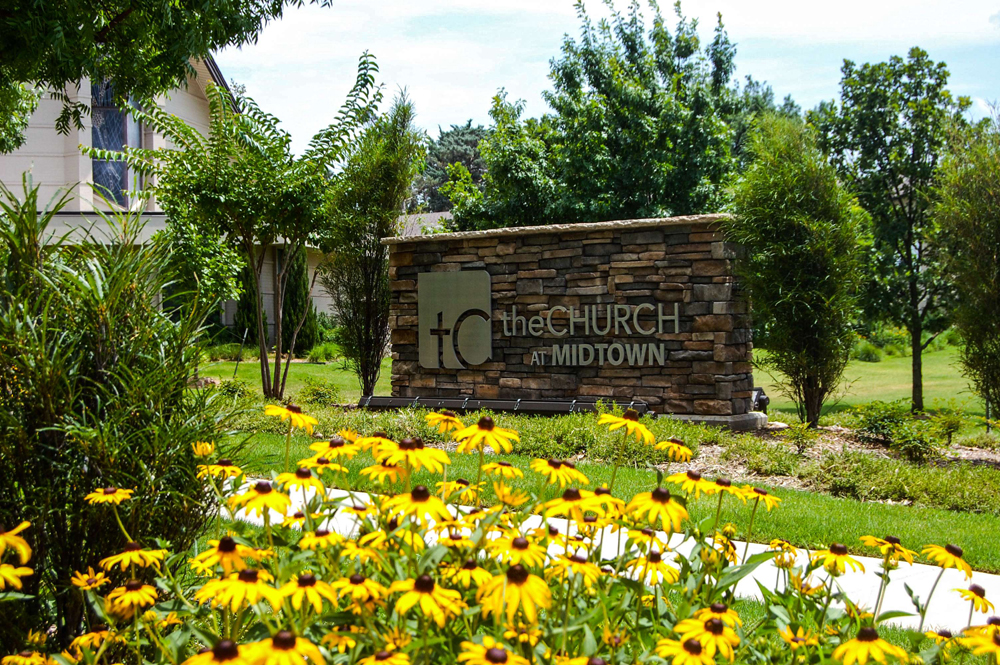
by Jeff Pugh | Apr 3, 2018
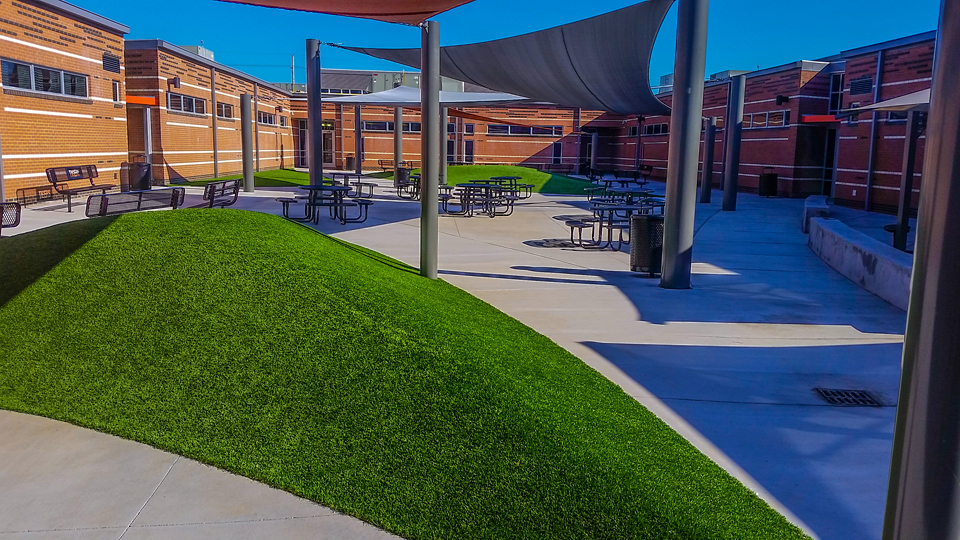
by studioscapela_h8s27e | Nov 14, 2017
This new school project resulted in an enclosed courtyard for use by students and faculty. Our courtyard design consisted of an area for art class to have outdoor days, a performance stage for various outdoor activities and presentations, shaded dining areas, berms...
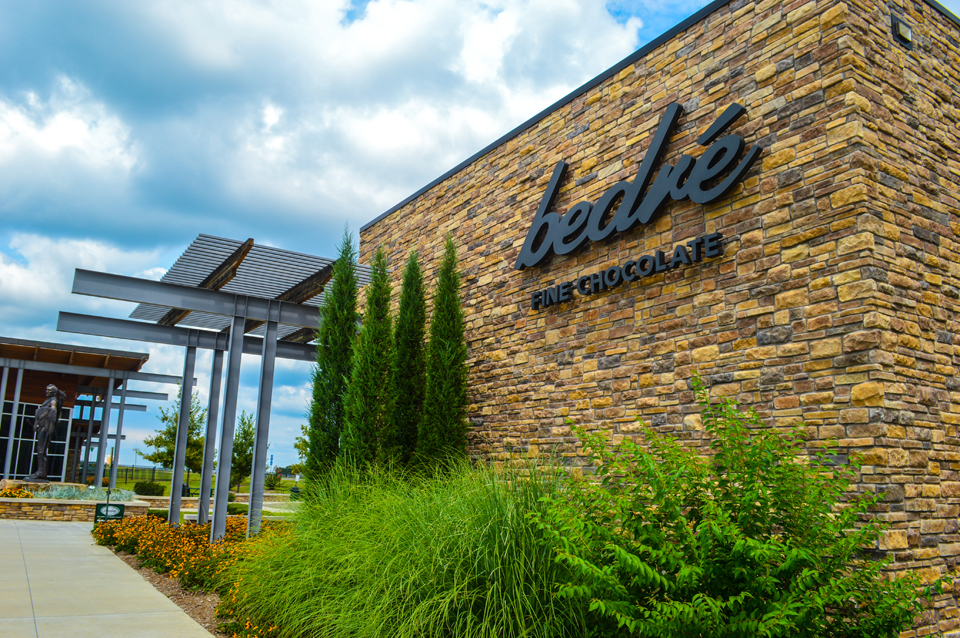
by studioscapela_h8s27e | Nov 14, 2017
commerical design Davis Welcome Center The Chickasaw Nation envisioned this project to serve a dual purpose. One was to be a haven for travelers on I-35 in Oklahoma to stop and take a break. We designed a dog park and a playground for children to exert some energy...
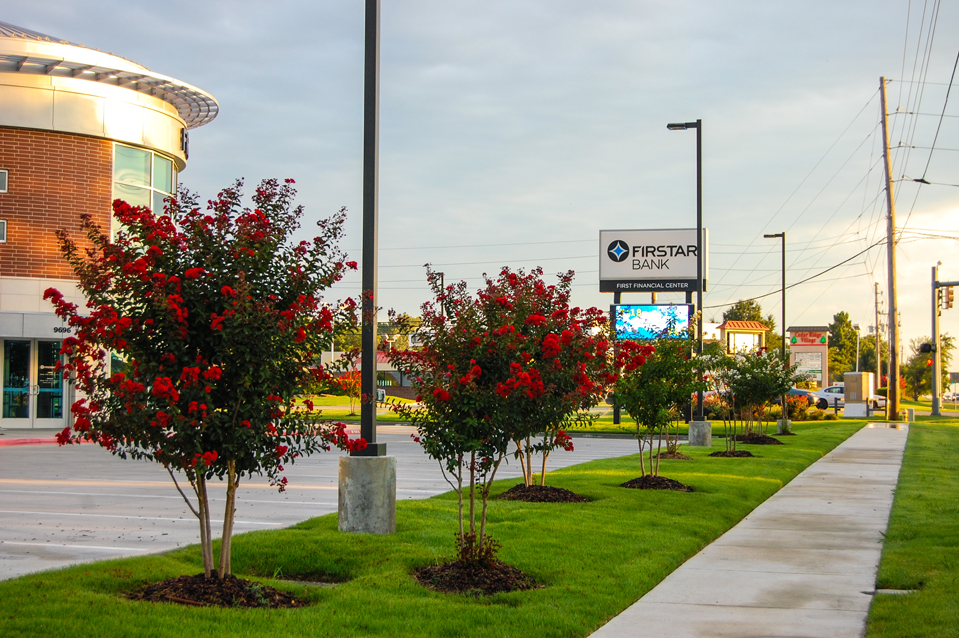
by studioscapela_h8s27e | Nov 14, 2017
Commerical Design First Star Bank The project scope for this new bank branch in Bixby, Oklahoma included Permit Plans, Planting, Sod...







Recent Comments