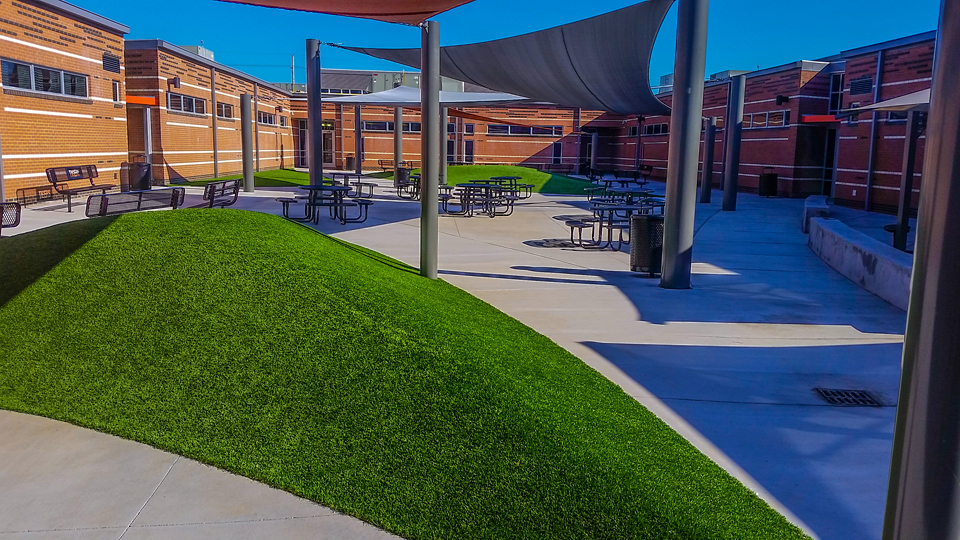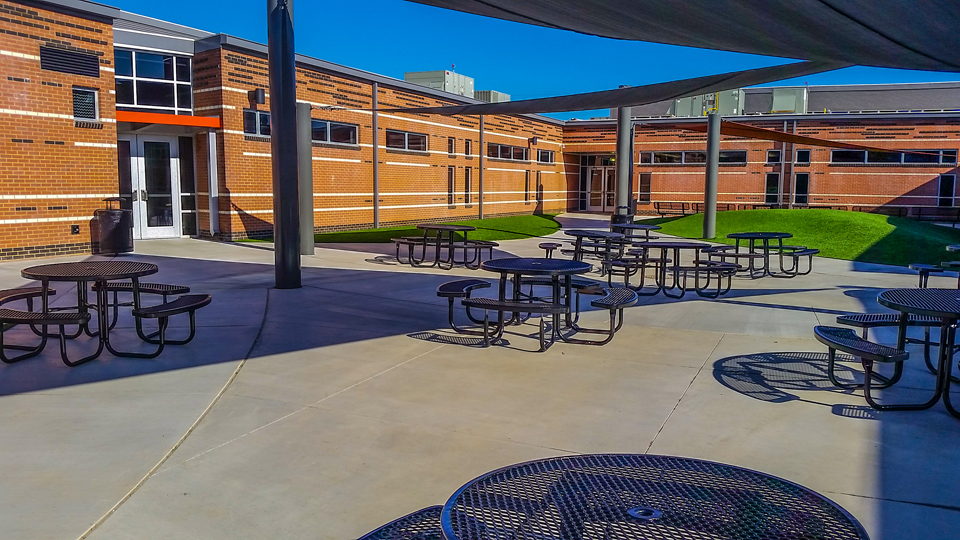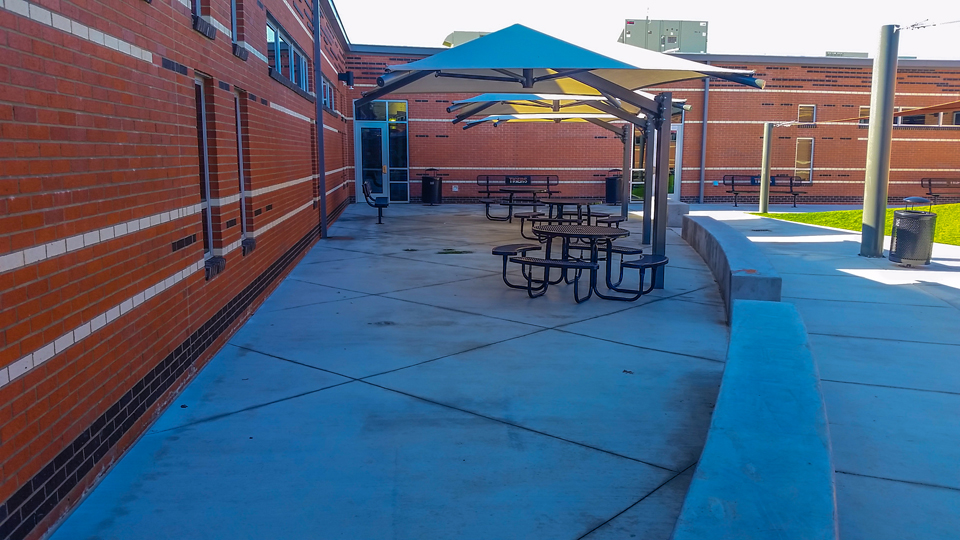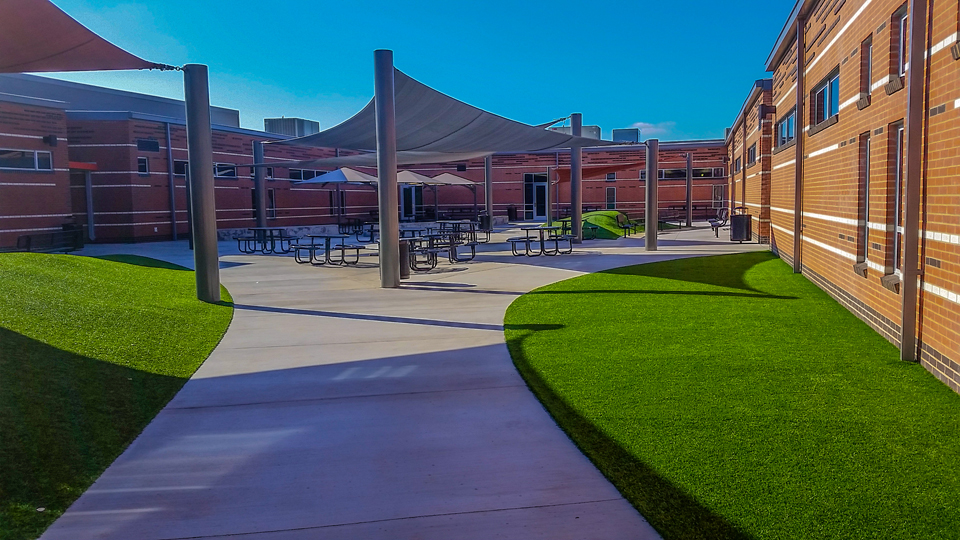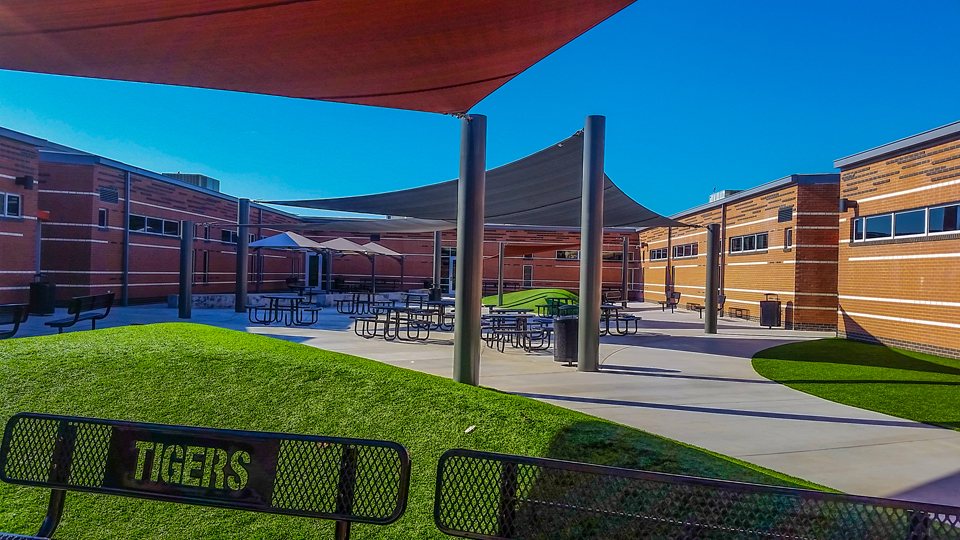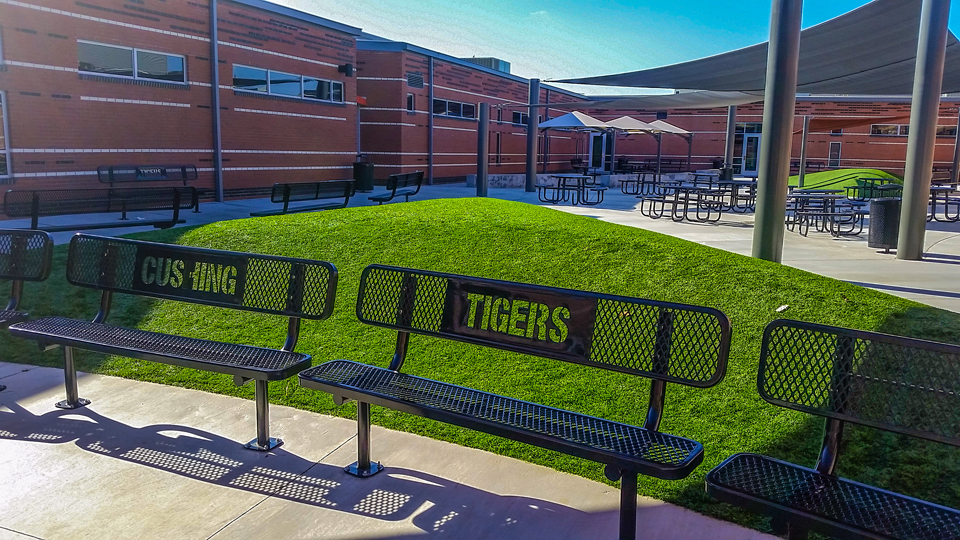This new school project resulted in an enclosed courtyard for use by students and faculty.
Our courtyard design consisted of an area for art class to have outdoor days, a performance stage for various outdoor activities and presentations, shaded dining areas, berms and other synthetic turf areas for just hanging out.
Our scope also included building entry paving and seating, an outdoor dining area adjacent to the cafeteria, and site planting and irrigation.

